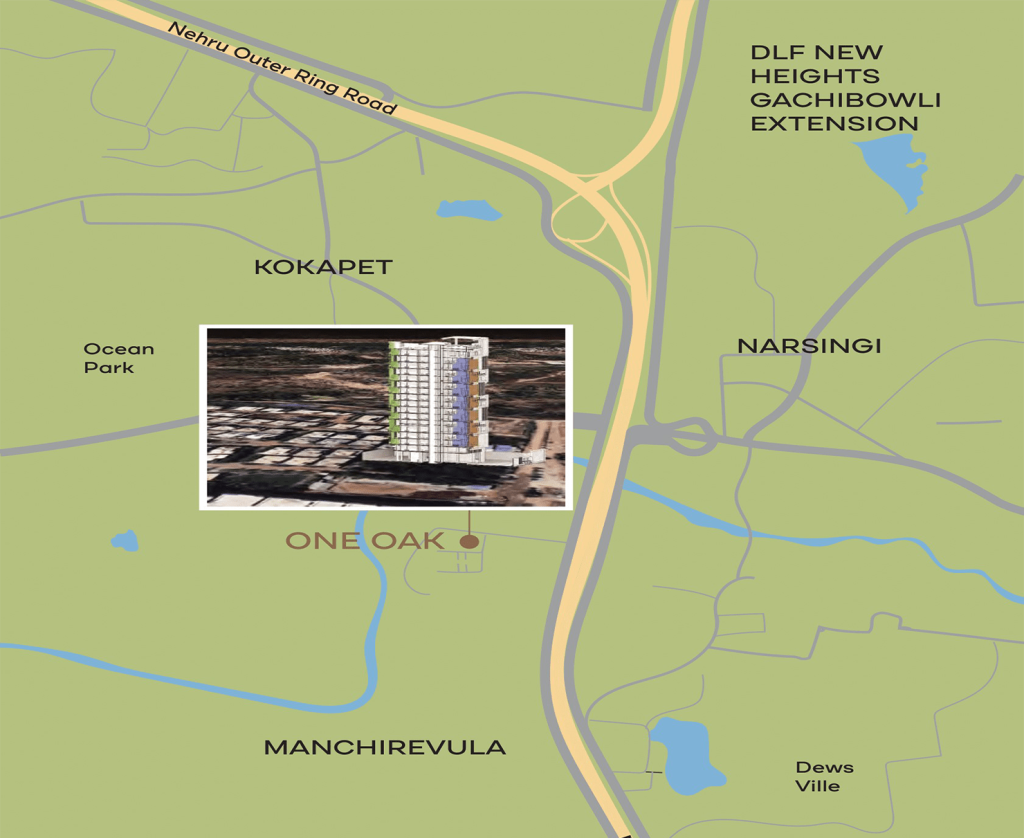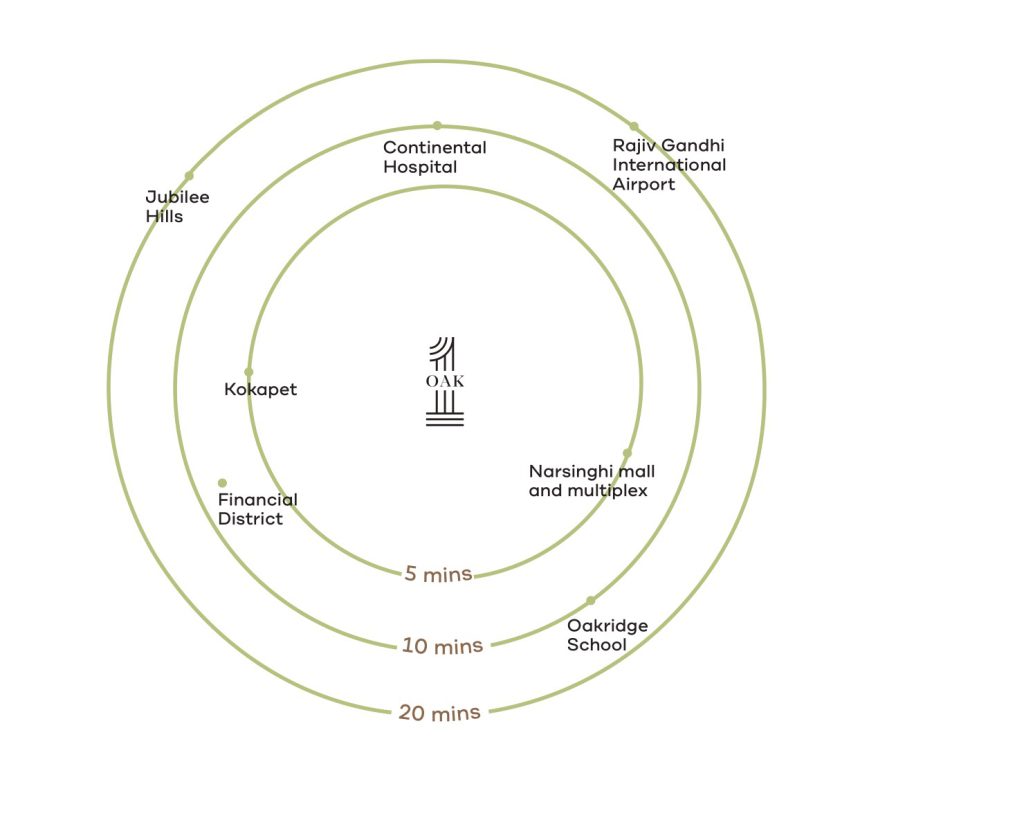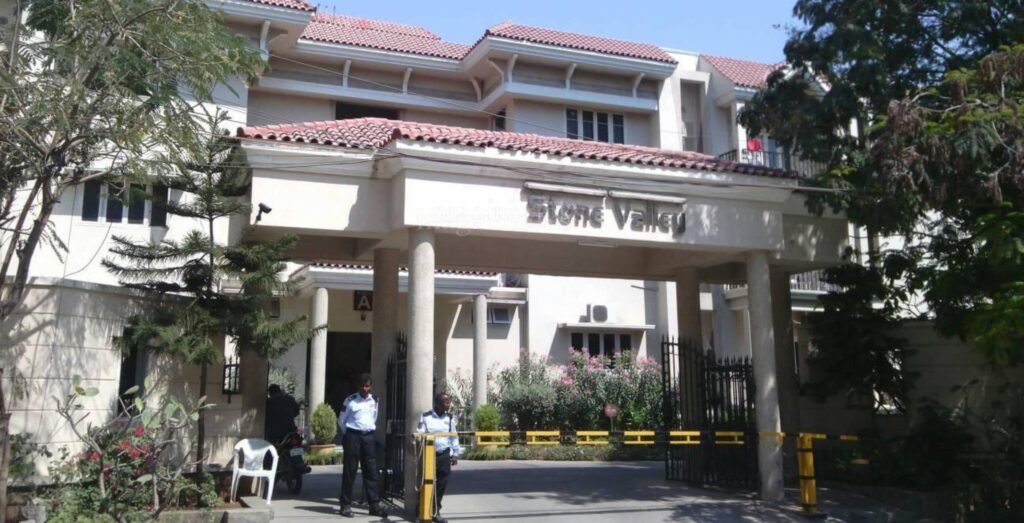One Oak
One Oak brings a new vision of luxury to the residential neighborhood of Manchirevula Like a mighty oak tree standing tall, our distinctive building, housing just 23 habitations, sparkles amongst its peers. Reflective of its desirable location, the spacious Vaastu compliant four-bedroom homes are filled with natural light and are crafted with refined design elements that include floor-to-ceiling windows and multipurpose decks that adorn the dwelling. Modern and poised for exploration, it’s a building unlike any other in the neighborhood.
The building pays tribute to the most coveted elements of Nizam architecture, including dramatic details of scale, proportion and craftsmanship. Ornamental Historic principles are paired with fresh contemporary forms. Its façade features stacked boxes and a distinctive modern screen that intentionally draws the eye upwards. The design further forms a sense of depth and drama through its uninterrupted decks and glazed double-height window that play with the sun’s journey through the day and the mystical night sky


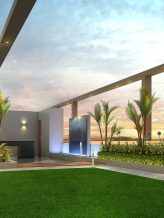
INDULGE IN LUXURY LIVING LIKE NEVER BEFORE
A LIFE WELL LIVED.
Countless hidden retreats make One oak more of an island sanctuary than an urban-dwelling. An owner’s private escape enjoys over an extensive feet of amenities including a multipurpose hall, health club and a swimming pool. A multipurpose hall echoes the aesthetic seen in the lobby. Obligant in design, the hall sets the stage for a vast array of activities, from working as a collaborative workspace, hosting meetings to entertaining people.
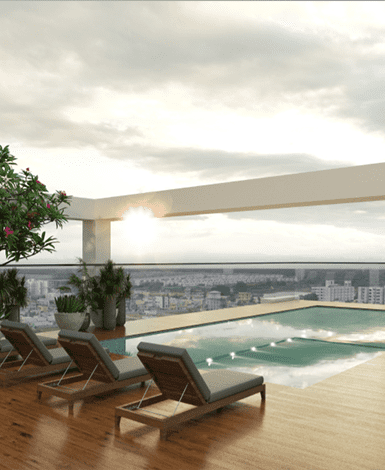
01
Swimming Pool
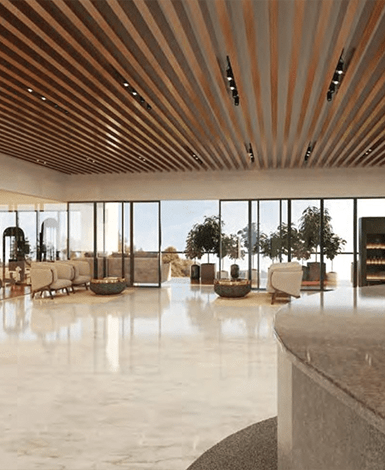
02
Fitness Center

03
Bedrooms

04
Dining Hall

05
Multipurpose Hall

06
Badminton Net
ONE OAK RESIDENCES.
Far from simple, the apartment is truly unforgettable. These apartments offer the most desirable attributes; theatrical volumes, majestic vistas and extraordinary heights paired with a dramatic wall of floor to ceiling windows framing shimmering panoramas.
Every apartment features a spacious deck measuring 118 feet in length, making it an ideal place to relax and read a book in solitude under the stars or entertain guests with an open air barbeque. With its expansive size, the deck is perfect for just about anything.

Our Floor Plans
Many of our projects cannot be featured in this section due to the Security levels of the space. Maman’s team is all background checked, and trained to provide the best product with the strictest deadlines and toughest of specifications.
- Passage 6’6” X 32’5”
- Drawing 18’6” X 18’6”
- Living 26’0” X 18’3”
- Powder Room 5’3“ X 6’6”
- Bedroom 8’10” X 5’10”
- Dresser 21’0” X 13’6”
- Toilet 01 8’10”X 7’0”
- Bedroom 02 8’10”X 5’10”
- Dresser 12’0” X 7’0”
- Toilet 02 12’0” X 6’4”
- Walk in Wardrobe 18’0” X 18’3”
- M. Toilet 25’0” X 6’6”
- M. Bedroom 21’0“ X 6’10”
- Balcony + 31’6“ X 6’6”21'0" X 21'0"
- Deck 21'0" X 21'0"
- Dining 14’0” X 12’9”
- Bedroom 03 8’10” X 5’10”
- Lounge 8’10” X 6’3”
- Toilet 03 13’9” X 14’0”
- Kitchen 26’0“ X 6’6”
- Utility + 6’6“ X 14’9”
- Servant’s Room 8’10” X 8’3”
- Servant’s Toilet 8’10” X 5’3”
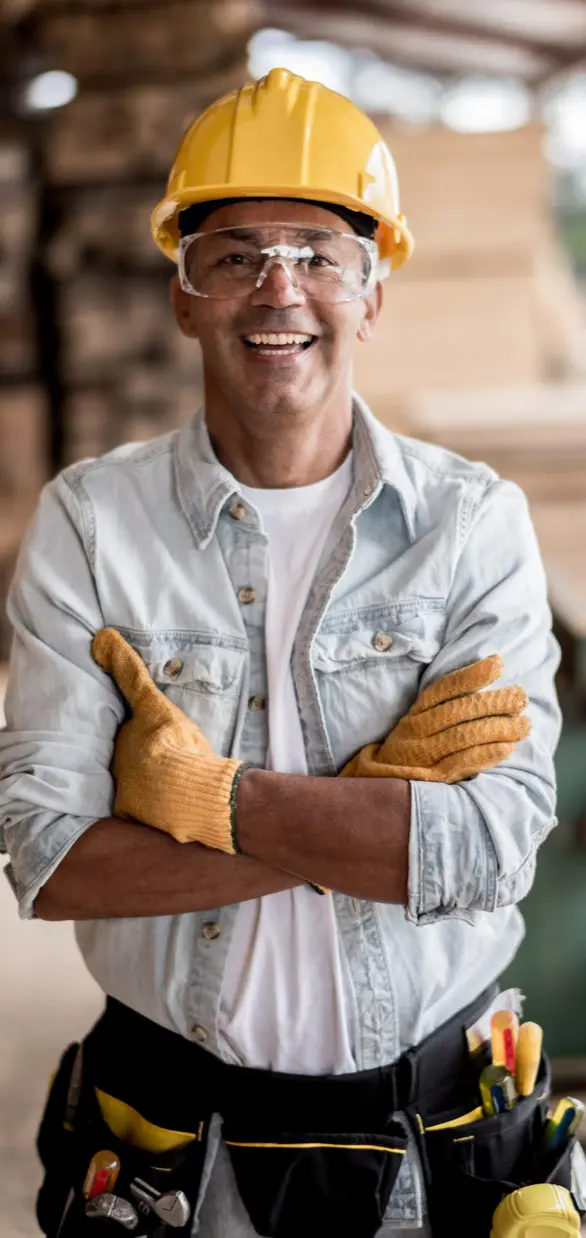
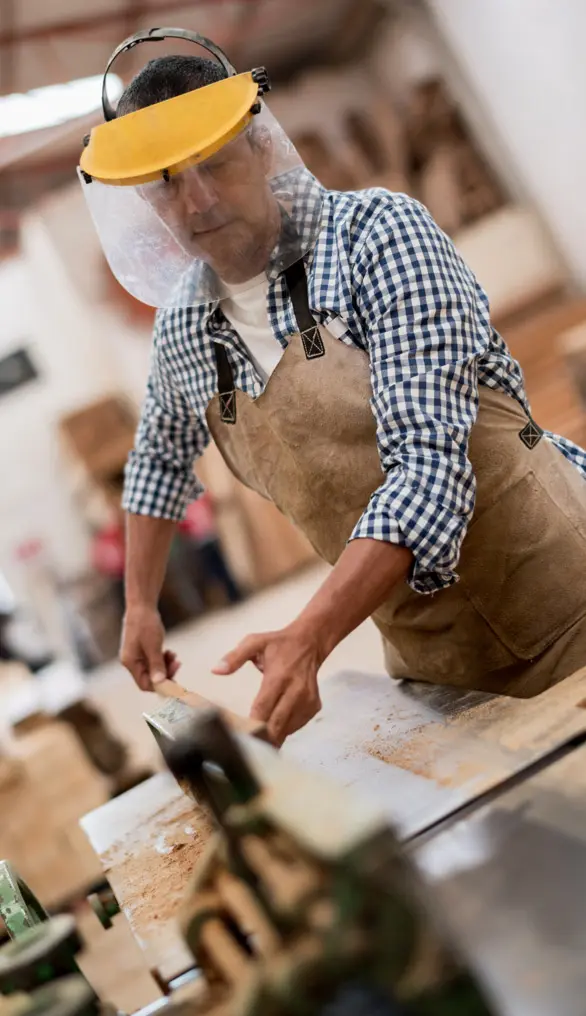
One Oak
Sky Villas
A spacious home in the sky, surpassing in size, breadth and light,anything that has existed in the neighbourhood. Each duplex is a city villa in the sky, floating above.These spacious two-story homes feature sumptuous landscaped decks of about 143 feet in lenght all around their living and entertaining spaces, offering complete privacy and an open 180-degree vistas.
With its uninterrupted views, the expansive deck is the perfect place to enjoy a morning coffee or an alfresco meal. The unique duplex residence offers 4 bedrooms and a home theatre in addition to their entertaining space. These crafted elements give each space a sense of sophisication and grandeur.
Our Floor Plans
Many of our projects cannot be featured in this section due to the Security levels of the space. Maman’s team is all background checked, and trained to provide the best product with the strictest deadlines and toughest of specifications.
- Lobby 20’3” X 7’8”
- Family room 19’9” X 12’3”
- Bedroom 01 12’7” X 18’6”
- Balcony 01 16’6“ X 6’6”
- Toilet 01 6’0” X 9’10”
- Lobby 6’6” X 8’0”
- Bedroom 02 12’8” X 18’6”
- Balcony 02 22’7” X 6’6” + 6’6“ X 19’9”
- Toilet 02 12’8”X 5’10” + 7’2“ X 6’3“
- Master Bedroom 02 22’0” X 17’2”
- Balcony 21’9” X 6’6”
- Walk in Wardrobe 11’4” X 13’8”
- Master Toilet 02 10’0” X 8’0”
- Seen below
- PHE Shaft
LOCATED IN A GREEN AREA IN SOUTH-WEST HYDERABAD ON THE BORDER OF THE PRESTIGIOUS ACADEMIC DISTRICT
