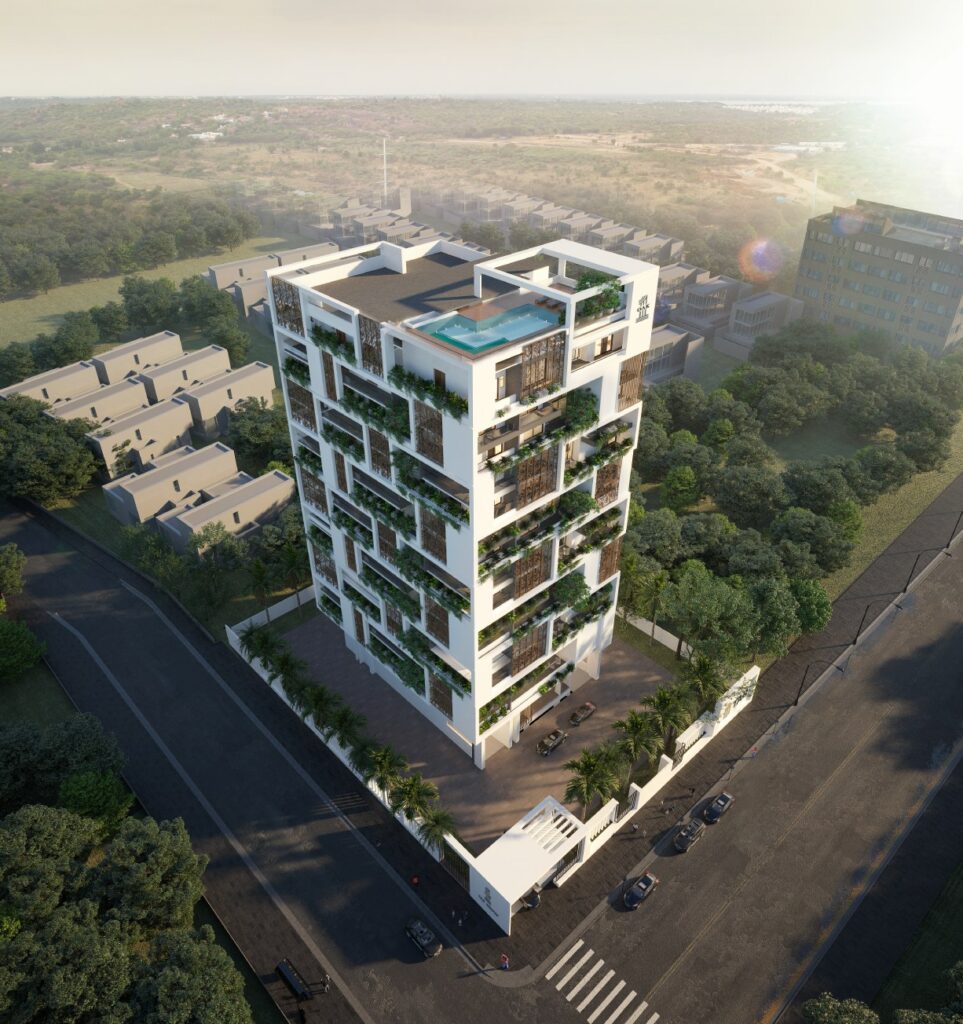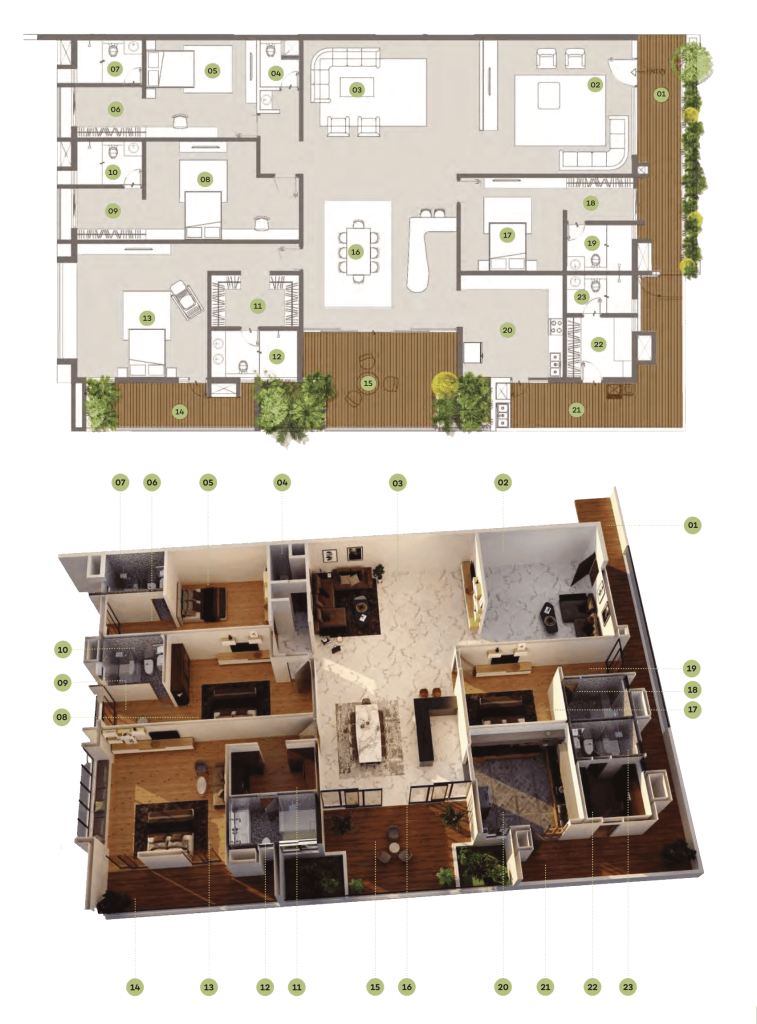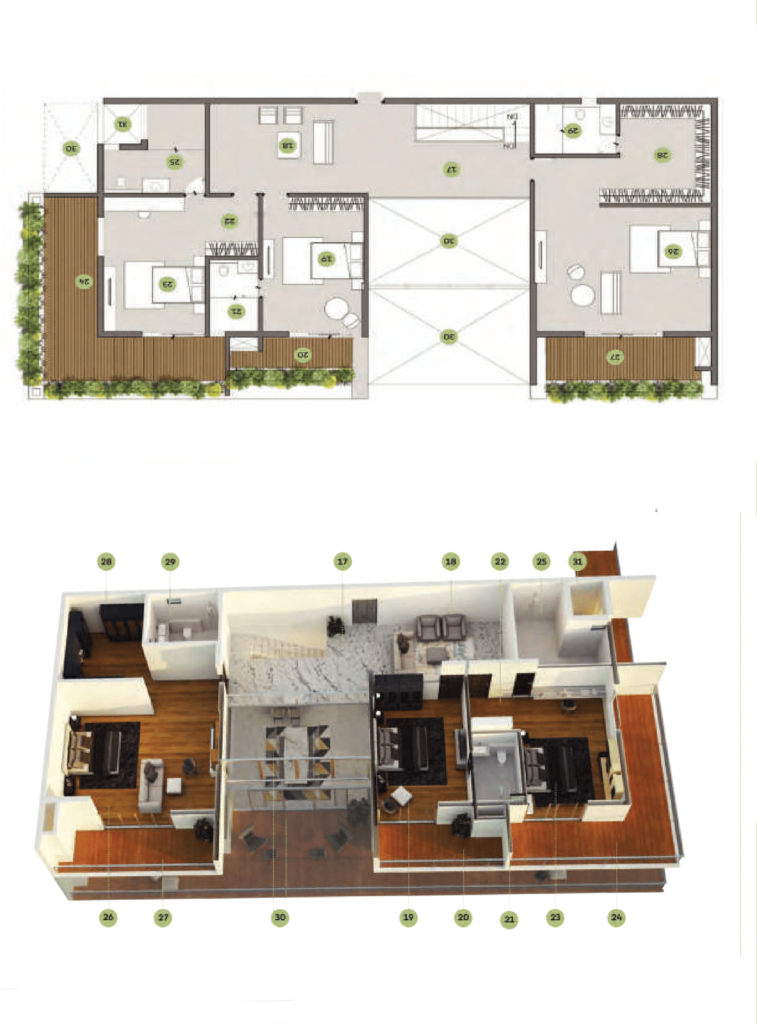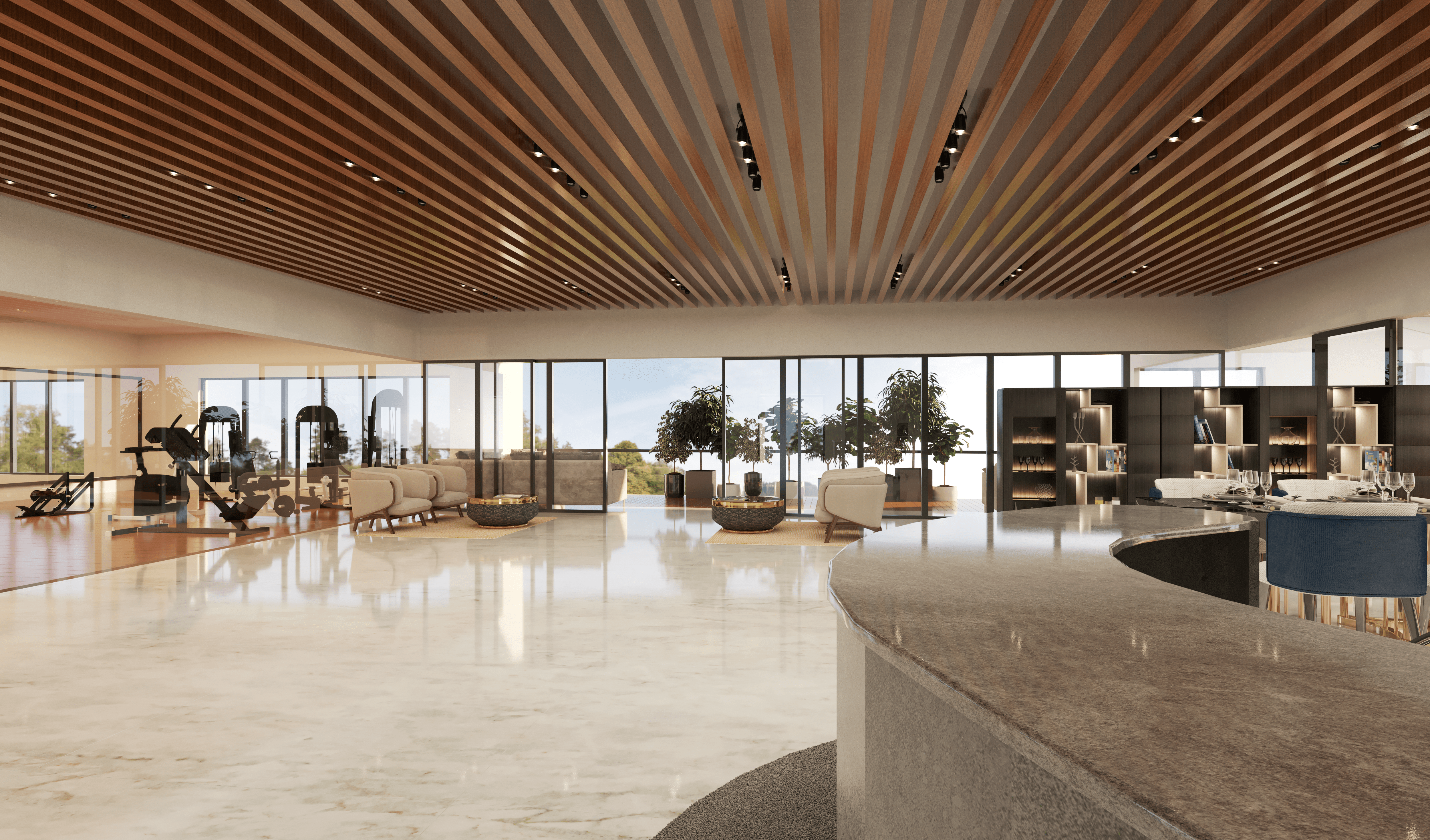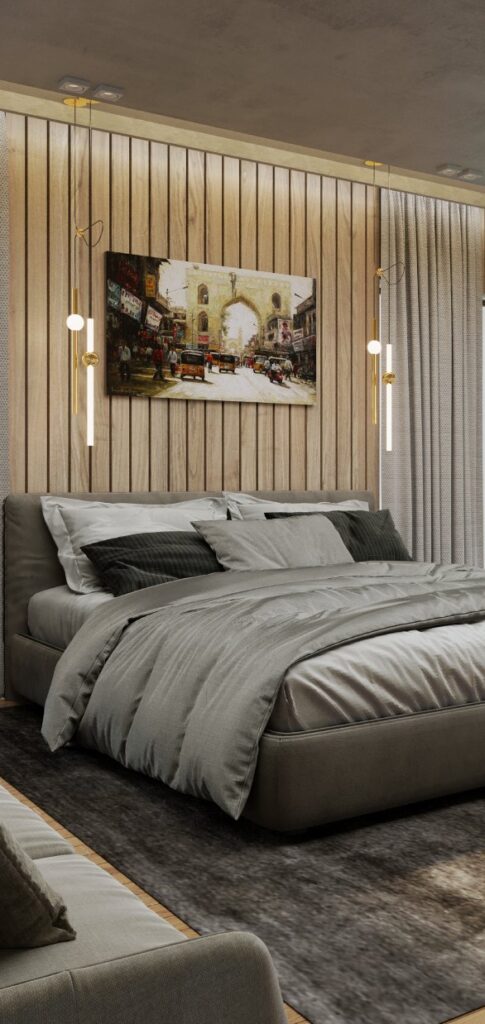
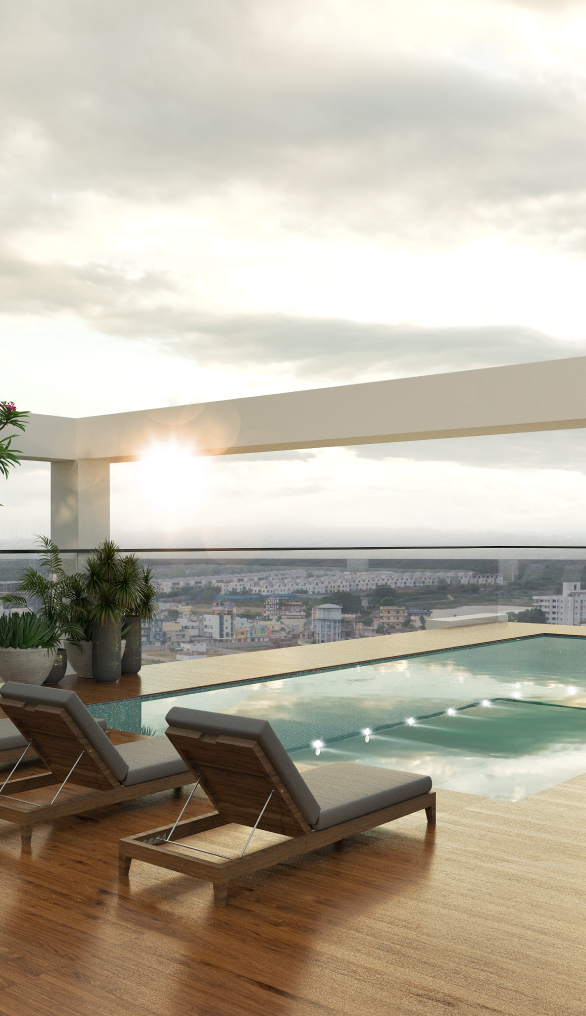
YOUR HEAVEN ON EARTH IS HERE.
One Oak brings a new vision of luxury to the residential neighborhood of Manchirevula Like a mighty oak tree standing tall, our distinctive building, housing just 23 habitations, sparkles amongst its peers. Reflective of its desirable location, the spacious Vaastu compliant four-bedroom homes are filled with natural light and are crafted with refined design elements that include floor-to-ceiling windows and multipurpose decks that adorn the dwelling. Modern and poised for exploration, it’s a building unlike any other in the neighborhood.
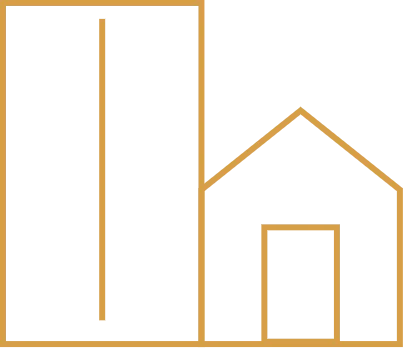
17 Floors
Ascend to a new life with a view of cityscapes and skyline glimpses at the top. Start your day with flooding sunlight, flowing wind and easing amenities.

4 BHK LAVISH HOMES
Apartments in One Oak are designed and planned to be airy, ample, roomy and spacious.

DOUBLE HEIGHT LIVING ROOM
we turn double-height living rooms from a dream into a reality. Forget cramped spaces – here, we create expansive havens where luxury and innovation come together.

A MAJESTIC CLUBHOUSE
When you are at One Oak, all your world comes close to you. A place to celebrate, shop, work, workout, play and enjoy is right in the clubhouse.
A LIFE WELL LIVED WITH ONE OAK RESIDENCIES
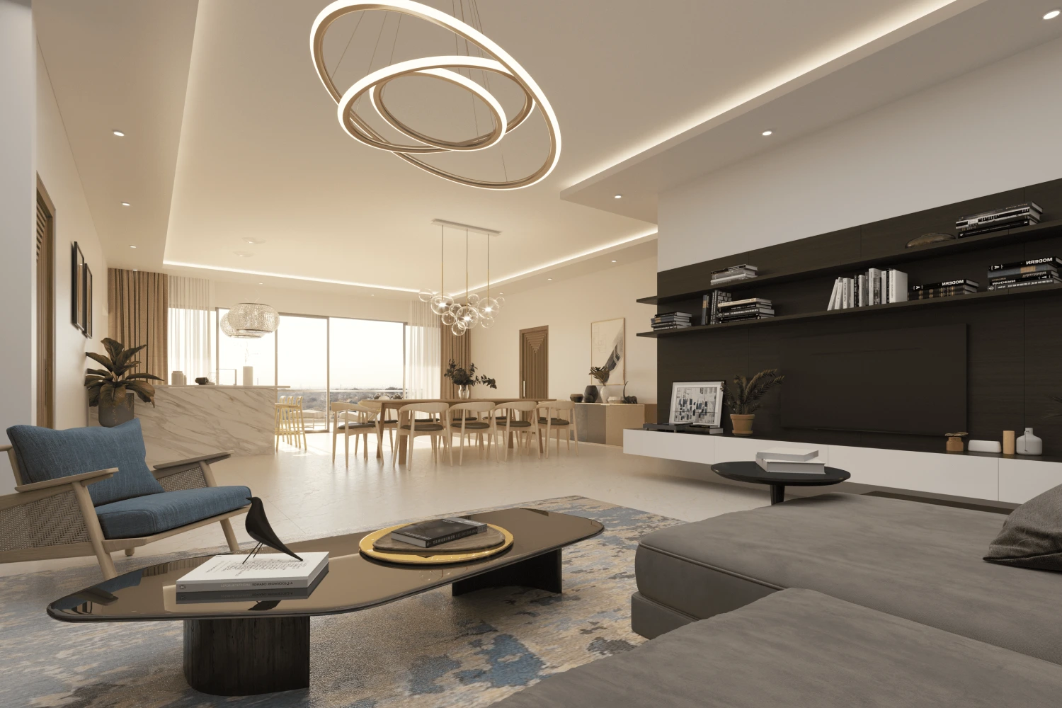
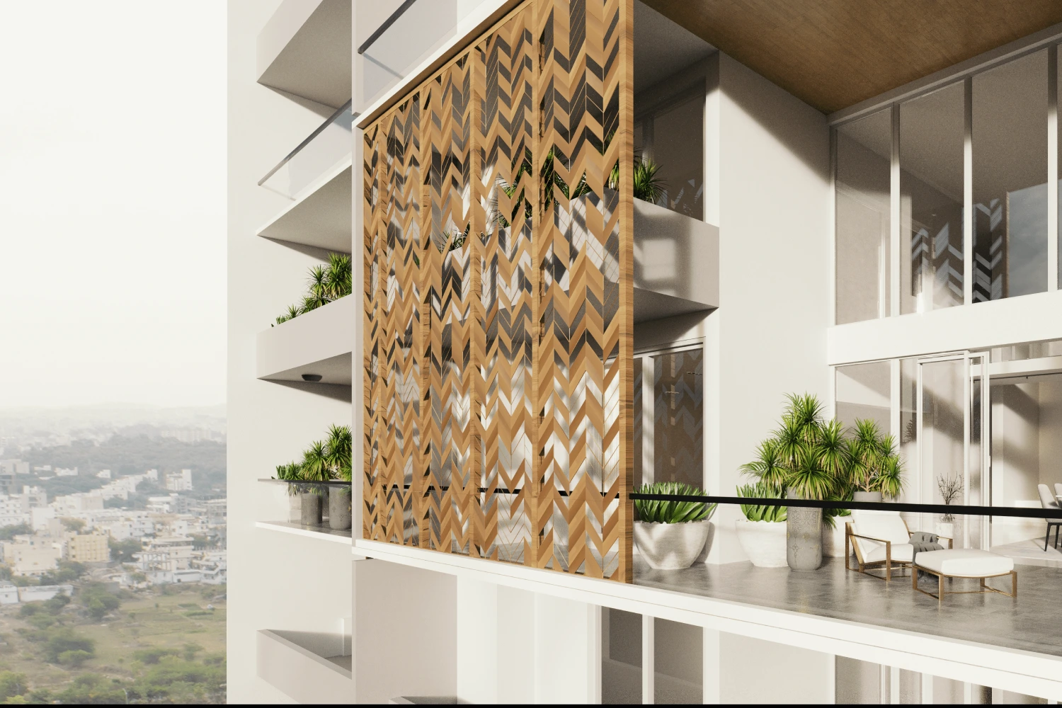
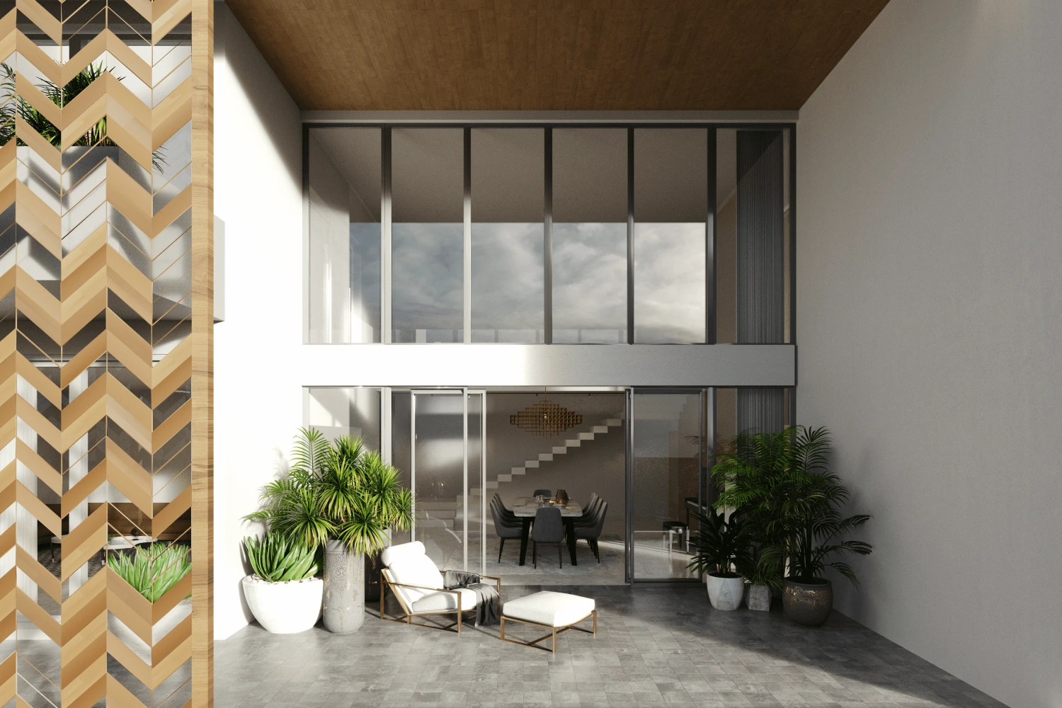
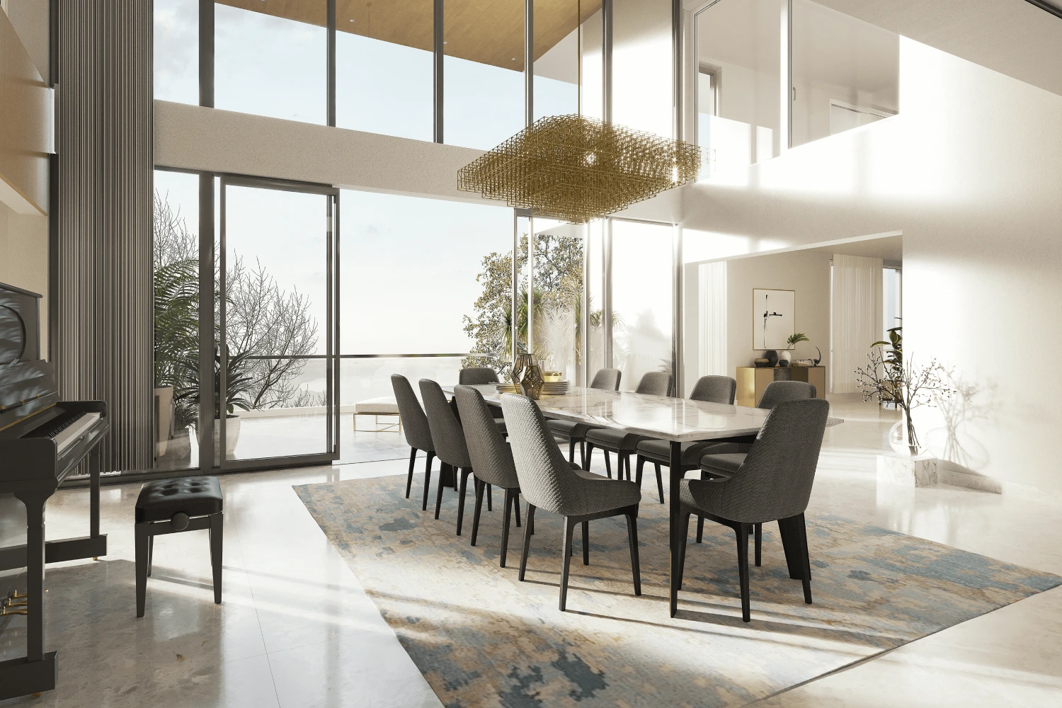
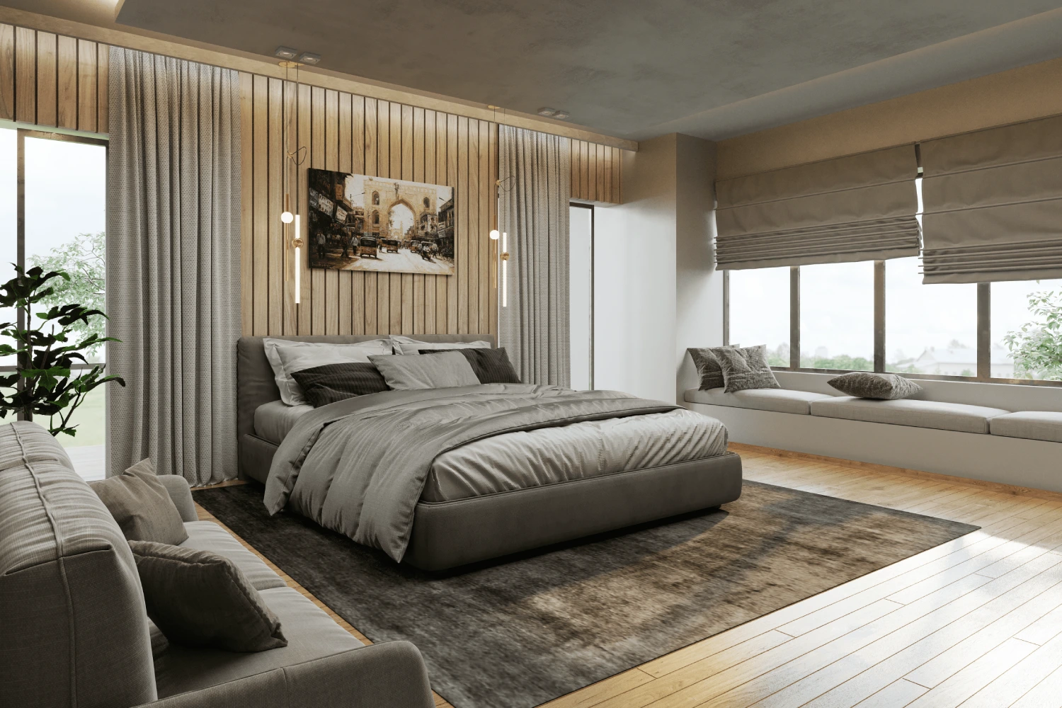
Our Floor Plans
Map & LOCATION Highlights
Rockwell
- Continental Hospital
- Apollo Hospitals
- Rainbow Hospitals
- Financial District
- Gachibowli
- Jublee Hills
- Raidurgam Metro Station
- Haskote Road
- Hyderabad Bicycling Club
- Pullela Gopichand Badminton Academy
- The Skyview
- Gachibowli
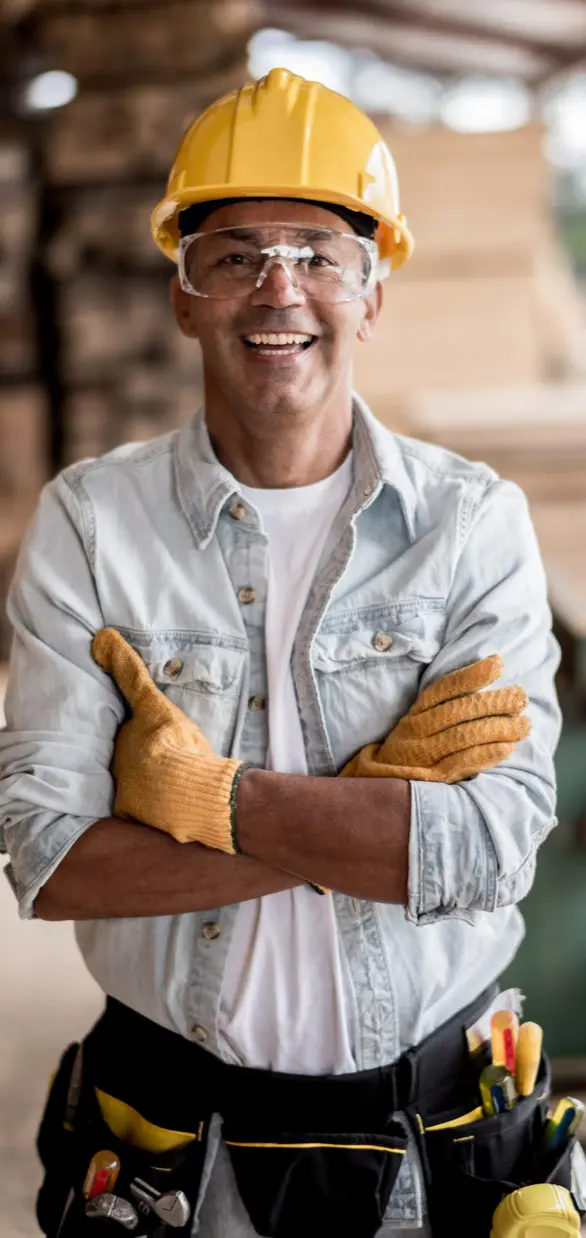
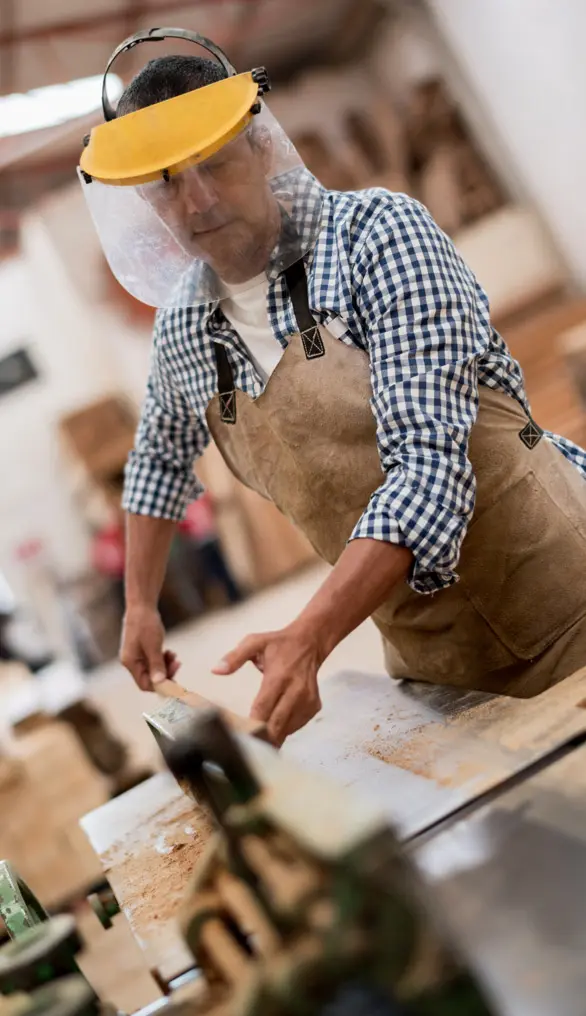
Meet Matt Jhonson
Projects
Why
choose us
15 Years in Business
Our team of Certified Remodeling Consultants, Project Managers and trades professionals handles your project.
Licensed & Insured
Fully Licensed General Contractor. We carry a $15,000 bond and $1,000,000 Liability Insurance.
Service Warranty
We have an unprecedented 1-year warranty on all the labor we do.
Competitive Bids
We bid the same price, for the same job, we do not bid higher for neighborhoods in prestigious zip codes.
No Hidden Charges
We never low-bid to “win” the job, just to trick you with hidden charges later.
On-Time & On-Budget
We deliver on-time and on-budget quality construction work and are always mindful of your budget.
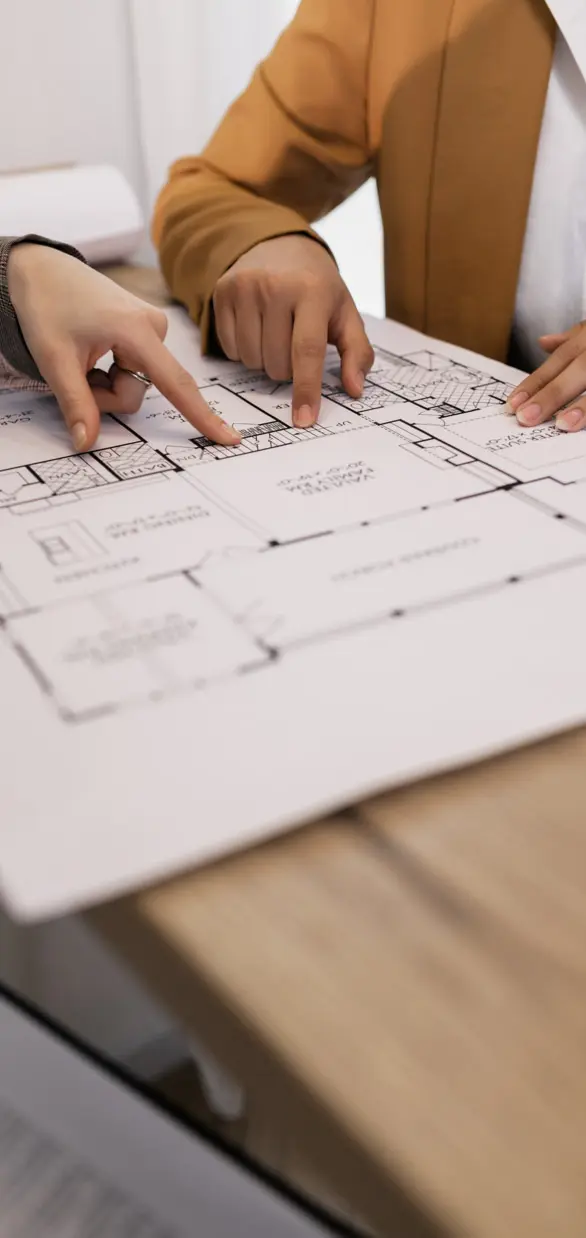
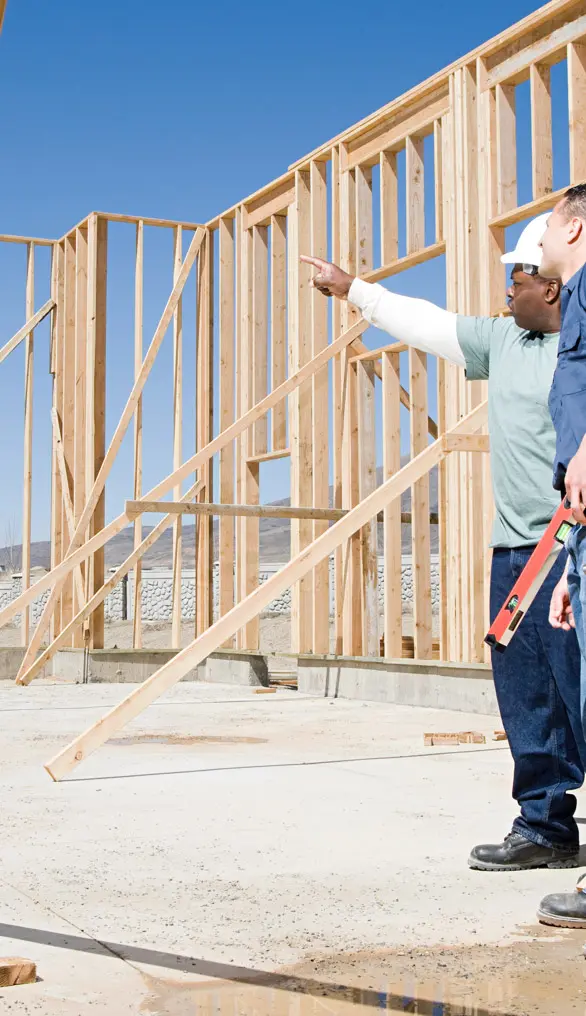
Do I need a Permit?
We do the research for you - at no extra cost!
Due to varying requirements from city to city for permits, we assign a designated in-home remodeling specialist to assist you with planning your room additions, bathroom, pool or deck projects based on your specific needs.
Working process
Our processes are tailored to meet the unique demands of each individual project. Happy clients are the most rewarding part of this work and our goal is to make the construction experience as enjoyable as the product.
/01
Consultation
/02
Detailed Proposal
/03
Project Installation
/04
Final Inspection
Blog
Our people are dedicated to finding solutions to every challenge. That spirit makes for some great stories.
Truster by Homeowners
“We did many major upgrades to our home, new siding, doors, and deck. Despite COVID-19, Nick and his crew managed to get work done with minimal disruption with superb quality and attention to detail.”
“We did many major upgrades to our home, new siding, doors, and deck. Despite COVID-19, Nick and his crew managed to get work done with minimal disruption with superb quality and attention to detail.”

“We did many major upgrades to our home, new siding, doors, and deck. Despite COVID-19, Nick and his crew managed to get work done with minimal disruption with superb quality and attention to detail.”

Build with us
We’re ready to help you take on your most challenging projects—and turn great ideas into reality.
Frequently asked questions
These sets of questionnaires and answers by experts can help get a better understanding of our general remodeling services, timeline & process.



